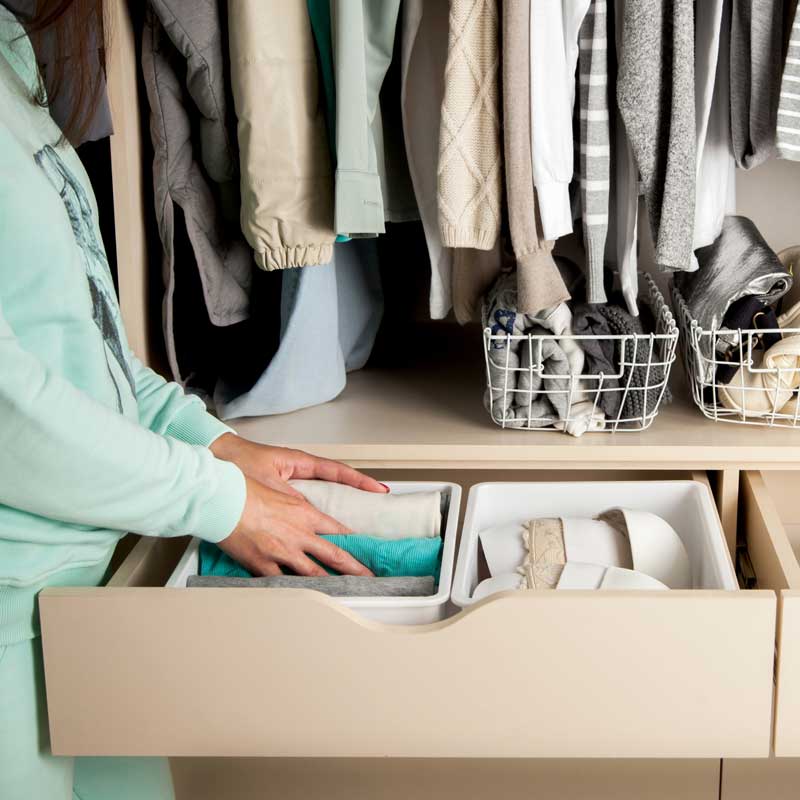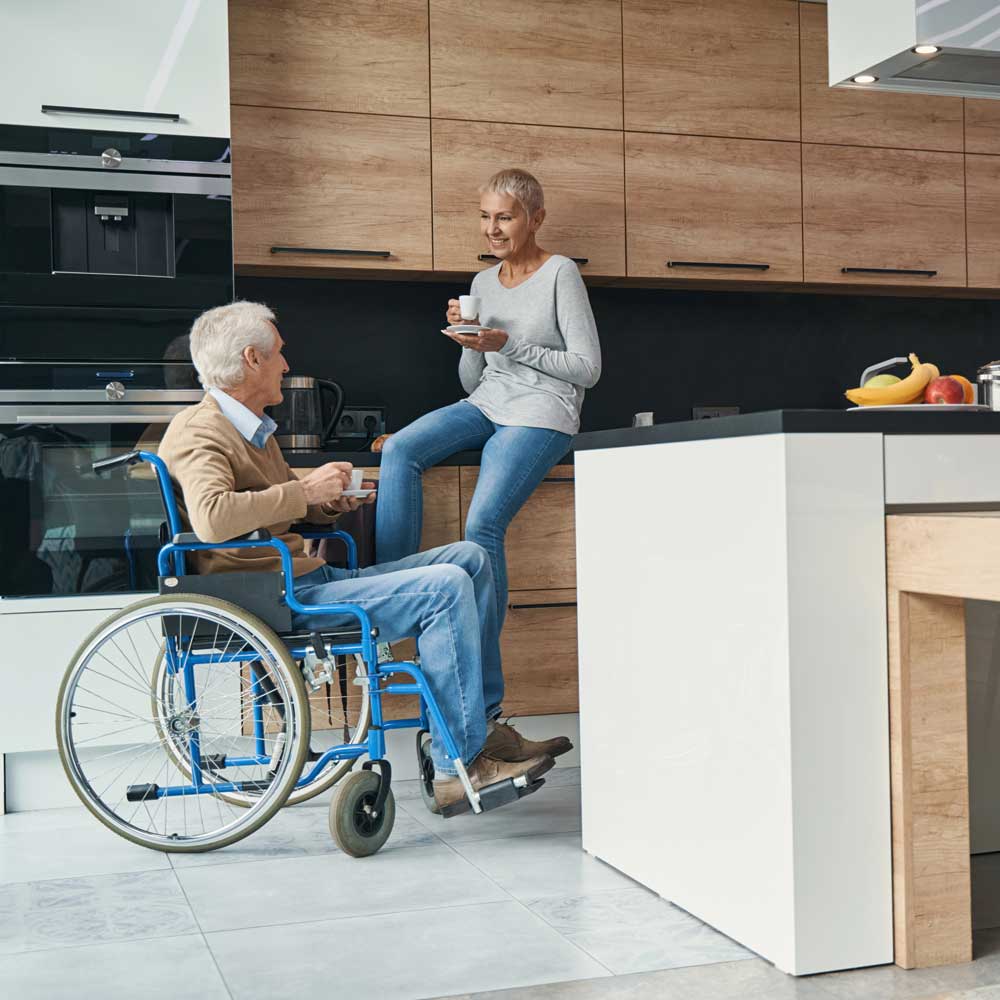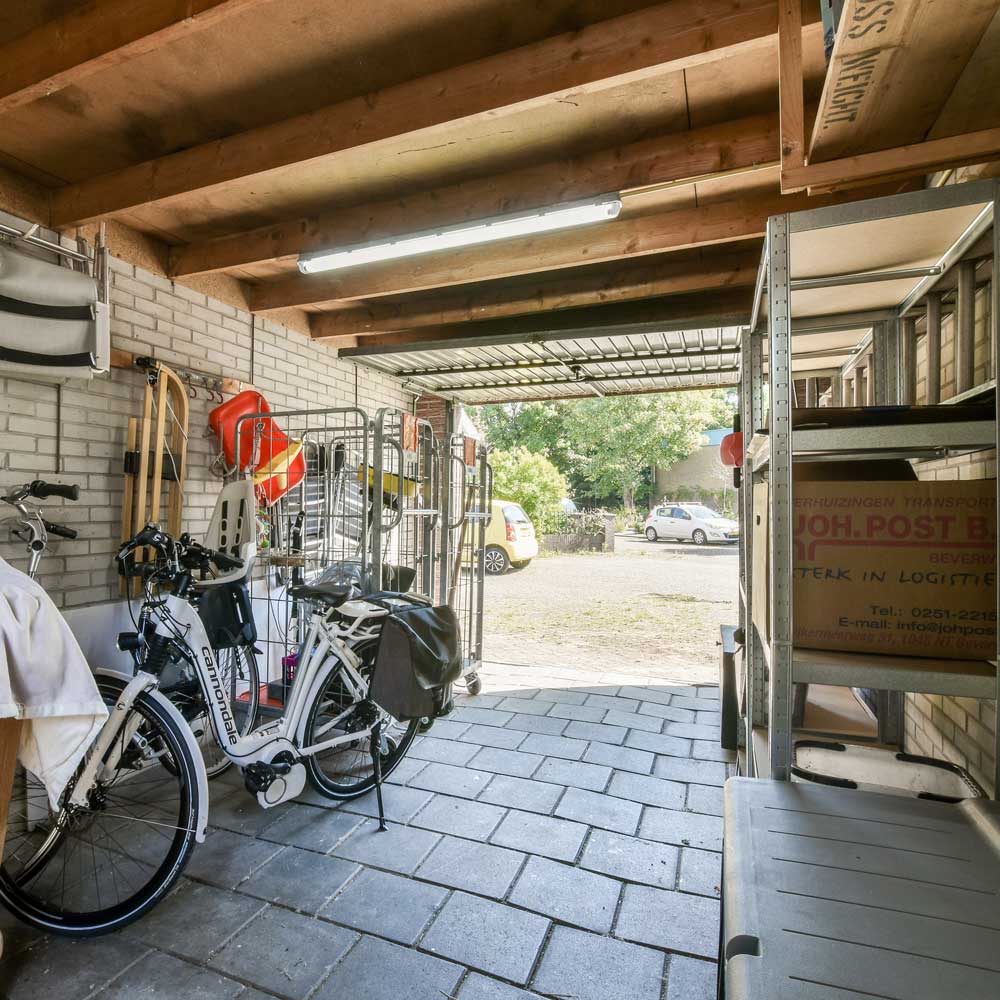Space Planning

Creating Functional Beauty in Your New Chapter
The transition to a new living space represents far more than simply moving belongings from one location to another. It’s an opportunity to thoughtfully design an environment that supports your current lifestyle, anticipates your future needs, and creates a sense of home that feels both familiar and refreshingly new. Our space planning service is designed to help you maximize the potential of your new space while ensuring that your most cherished belongings find their perfect place in your next chapter.
At Another Mother’s Daughter, we understand that space planning for women 65 and older requires a unique blend of aesthetic sensibility, practical functionality, and forward-thinking accessibility considerations. Our approach goes beyond simple furniture arrangement to encompass the creation of living spaces that support independence, promote safety, and reflect your personal style and preferences. We believe that your home should be a sanctuary that adapts to your needs rather than a space that requires you to adapt to its limitations.
Our founder Laurie Levin brings both professional expertise and personal insight to every space planning project. Having helped her own parents navigate the transition to smaller living spaces, she understands the emotional significance of creating a new home that honors your past while embracing your future. Her attention to detail, combined with her understanding of the practical challenges that can arise during major life transitions, ensures that every space planning recommendation is both beautiful and thoroughly practical.

Comprehensive Space Assessment and Analysis
We work with a licensed interior designer to develop a comprehensive analysis. Our space planning process begins with a thorough assessment of your new living environment, whether it’s a smaller home, condominium, apartment, or assisted living residence. We examine not just the square footage and room layouts, but also the flow between spaces, natural light patterns, storage opportunities, and any architectural features that can be leveraged to create maximum functionality and beauty.
During this initial assessment, we also take detailed measurements and photographs, creating a comprehensive record of your new space that allows us to develop precise planning recommendations. We pay particular attention to doorway widths, hallway clearances, and other accessibility factors that become increasingly important as we age. Our goal is to ensure that your new space not only accommodates your current mobility and lifestyle needs but also provides flexibility for any future changes.
We also assess the unique characteristics of your new space that can be enhanced or optimized. Perhaps there’s a beautiful window that would be perfect for a reading nook, or an alcove that could become a charming display area for your favorite collectibles. We look for these opportunities to create special moments within your new home that reflect your personality and interests.
The assessment phase also includes understanding any limitations or challenges presented by your new space. Whether it’s limited storage, unusual room configurations, or specific building restrictions, we identify these factors early in the planning process so we can develop creative solutions that work within your constraints while maximizing your space’s potential.



Thoughtful Furniture Placement and Flow Design
Once we have a complete understanding of your new space, we turn our attention to creating a furniture placement plan that optimizes both function and flow. This process involves much more than simply fitting your existing furniture into new rooms. With recommendations from a licensed interior designer, we integrate your key pieces with pieces that fit in your new space. We also consider how you actually live and move through your space, ensuring that furniture placement supports your daily routines and habits while creating clear pathways for safe navigation.
Our furniture placement recommendations take into account the natural traffic patterns within your home, ensuring that frequently used pathways remain clear and accessible. We pay special attention to creating comfortable conversation areas, adequate lighting for reading and other activities, and easy access to storage and frequently used items. The goal is to create a layout that feels intuitive and supports your lifestyle rather than requiring you to adapt your habits to accommodate poor furniture placement.
We also consider the emotional and psychological aspects of furniture placement. We understand that certain pieces may hold special significance or that you may have strong preferences about how rooms should feel and function. Our recommendations honor these preferences while also introducing suggestions that might enhance your enjoyment and use of your new space.
For clients who are downsizing significantly, we provide guidance on which furniture pieces will work best in your new space and which might need to be replaced or reimagined. Sometimes a large dining room table that served your family for decades might not fit in your new space, but we can help you find creative ways to repurpose it or suggest alternatives that maintain the same sense of hospitality and gathering that was important to you.
Accessibility and Aging-in-Place Considerations
One of the most important aspects of our space planning service is ensuring that your new environment supports your ability to age in place safely and comfortably. This involves considering both your current needs and anticipating potential future changes in mobility, vision, or other physical capabilities. Our recommendations are designed to be proactive rather than reactive, creating spaces that will continue to serve you well as your needs evolve.
We pay careful attention to lighting throughout your space, ensuring that all areas are well-illuminated for safety and comfort. This includes recommending additional task lighting for reading areas, under-cabinet lighting in kitchens, and pathway lighting for safe navigation during evening hours. We also consider the placement of light switches and ensure they’re easily accessible from multiple entry points in each room.
Storage accessibility is another crucial consideration in our space planning recommendations. We ensure that frequently used items are stored within easy reach, reducing the need for stretching, bending, or climbing to access everyday necessities. We also recommend storage solutions that are easy to open and use, avoiding heavy drawers or high shelves that might become difficult to manage over time.
Our accessibility planning also includes recommendations for furniture height and style. We suggest seating options that are easy to get in and out of, tables that are the right height for comfortable use, and bed heights that support easy transfers. These considerations are integrated seamlessly into our overall design recommendations, ensuring that accessibility features enhance rather than compromise the beauty of your space.



Creative Storage Solutions and Organization Systems
Effective space planning must address the reality that smaller living spaces require creative and efficient storage solutions. Our space planning service includes detailed recommendations for maximizing storage throughout your new home, from built-in solutions to furniture pieces that serve dual purposes. We believe that good storage should be both functional and beautiful, seamlessly integrated into your overall design aesthetic.
We look for underutilized spaces that can be transformed into valuable storage areas. This might include the space under stairs, unused corners that could accommodate attractive storage furniture, or walls that could support floating shelves or built-in cabinetry. Our recommendations always consider both the immediate storage need and the long-term maintenance requirements, ensuring that our suggestions will continue to serve you well over time.
Our storage planning also takes into account the specific types of items you need to store and how frequently you access them. We create zones within your home for different categories of belongings, ensuring that seasonal items are stored separately from everyday necessities and that frequently used items are easily accessible. This systematic approach to storage planning helps maintain organization long after the initial setup is complete.
We also recommend storage solutions that can adapt to changing needs over time. Modular systems, adjustable shelving, and multipurpose furniture pieces provide flexibility as your storage needs evolve. This forward-thinking approach ensures that your storage solutions continue to serve you well even as your lifestyle or physical capabilities change.

Creating Comfort and Beauty in Every Room
While functionality and accessibility are crucial components of effective space planning, we never lose sight of the importance of creating spaces that are genuinely beautiful and personally meaningful. Our space planning recommendations always include suggestions for enhancing the aesthetic appeal of your new home, ensuring that it feels like a true reflection of your style and personality.
We help you identify opportunities to display your most cherished belongings in ways that enhance your daily enjoyment of your space. Whether it’s creating a gallery wall for family photographs, designing a display area for collectibles, or finding the perfect spot for a beloved piece of artwork, we ensure that your new space tells your story and reflects your interests.
Our aesthetic recommendations also include suggestions for color schemes, window treatments, and decorative elements that can enhance the overall feel of your space. We understand that these details can have a significant impact on how comfortable and at home you feel in your new environment, and we provide guidance that helps you create spaces that truly feel like yours.
We also consider the emotional impact of different room arrangements and design choices. Some clients prefer open, airy spaces that feel expansive, while others are more comfortable in cozier, more intimate arrangements. Our recommendations are always tailored to your personal preferences and comfort level, ensuring that your new space supports your emotional well-being as well as your practical needs.



Integration with Your Lifestyle and Interests
Effective space planning must take into account not just your physical needs but also your interests, hobbies, and lifestyle preferences. We spend time understanding how you like to spend your time at home, what activities are most important to you, and how your space can be designed to support and enhance these interests.
If you’re an avid reader, we’ll ensure that your space includes comfortable reading areas with excellent lighting and convenient book storage. If you enjoy entertaining, we’ll focus on creating welcoming gathering spaces that make hosting friends and family a pleasure. If you have artistic interests or hobbies, we’ll help you create dedicated spaces that support these activities while keeping supplies organized and accessible
We also consider your daily routines and habits, ensuring that your space planning supports the flow of your typical day. This might involve creating a comfortable morning routine area near your bedroom, ensuring that your kitchen layout supports your cooking preferences, or designing a peaceful evening relaxation space that helps you unwind at the end of the day.
Our lifestyle integration also includes considering your social needs and preferences. Some clients prefer spaces that encourage interaction and conversation, while others value privacy and quiet retreat areas. We help you create a balance that supports both your social connections and your need for personal space and reflection.

Ready to transform your new space into a beautiful, functional home that supports your lifestyle and future needs? Contact us today to learn how our comprehensive space planning service can help you create living spaces that are perfectly tailored to your unique preferences, needs, and dreams for your next chapter.
